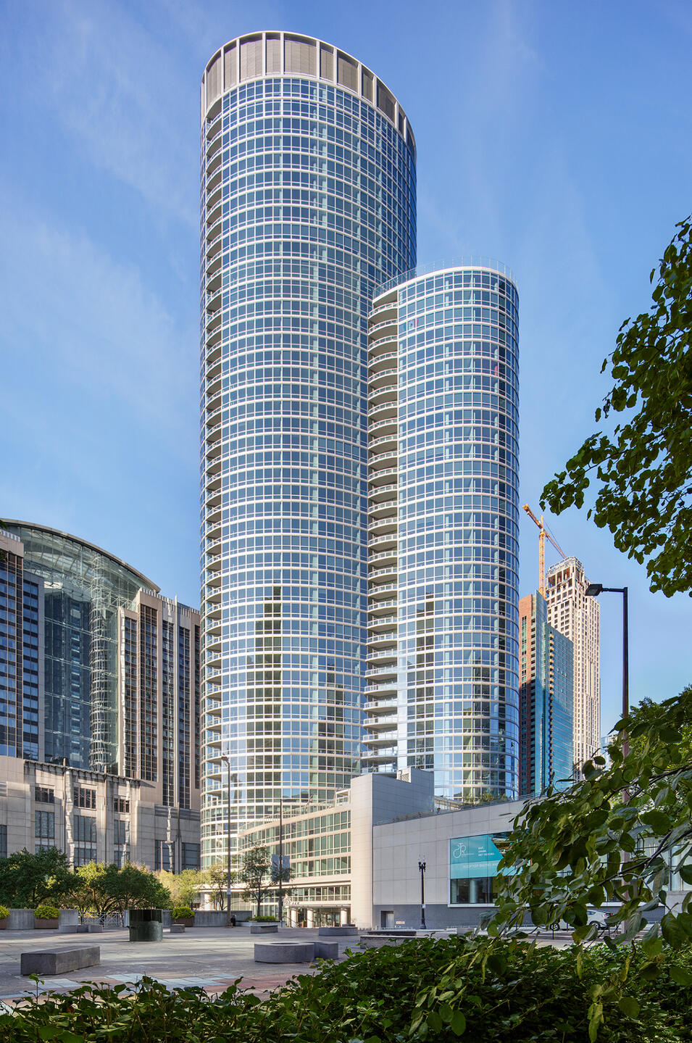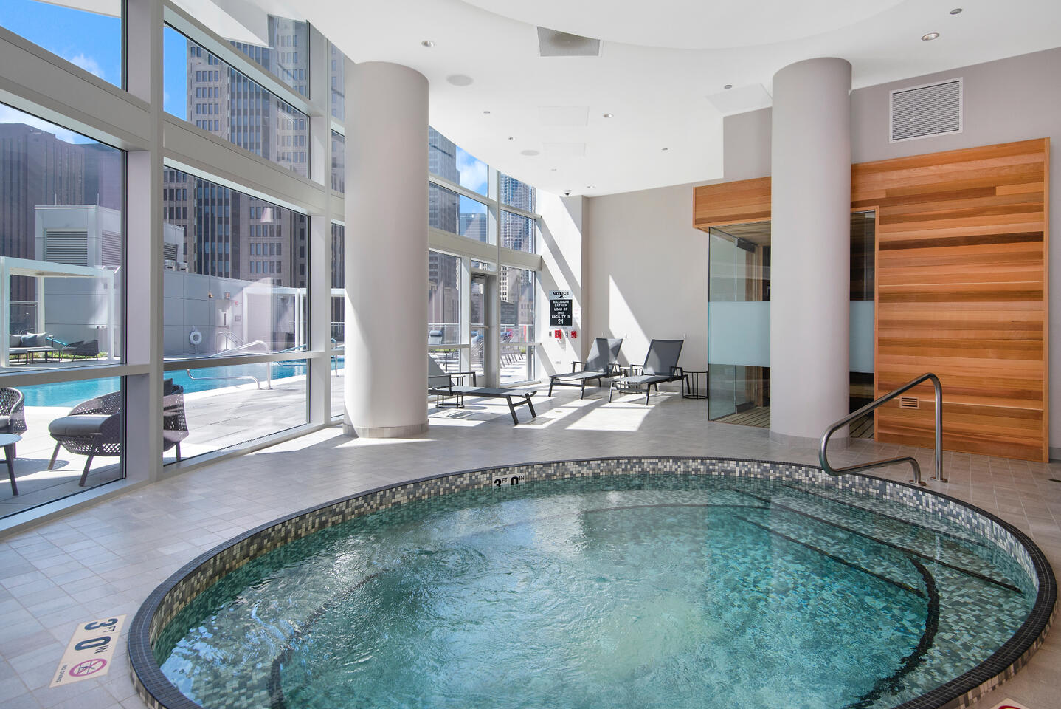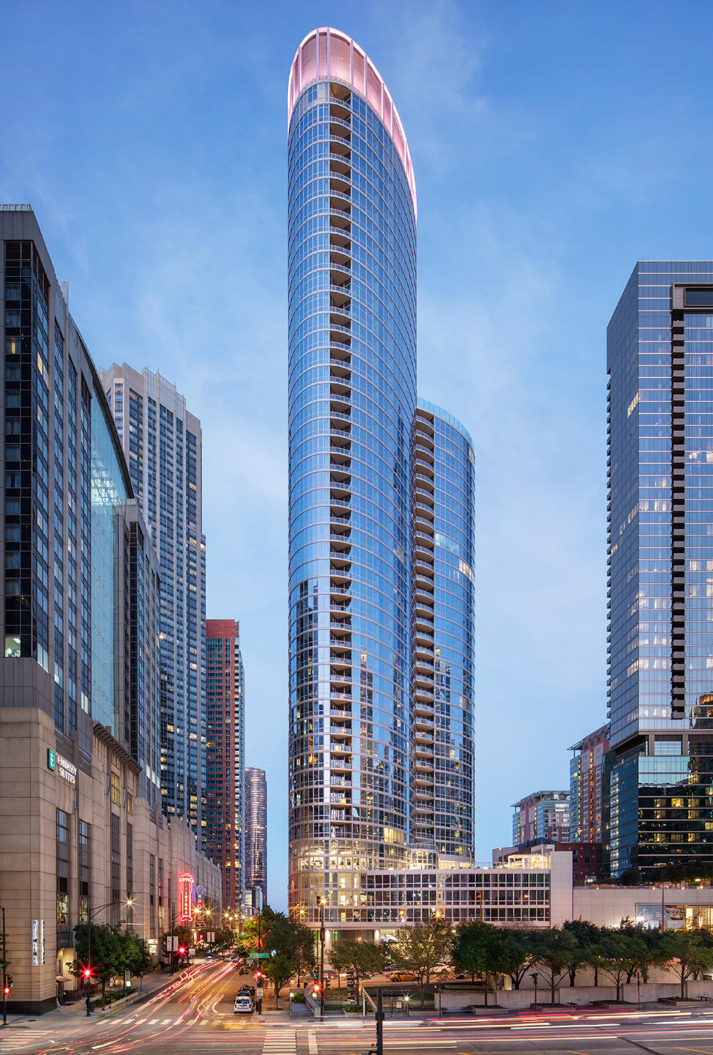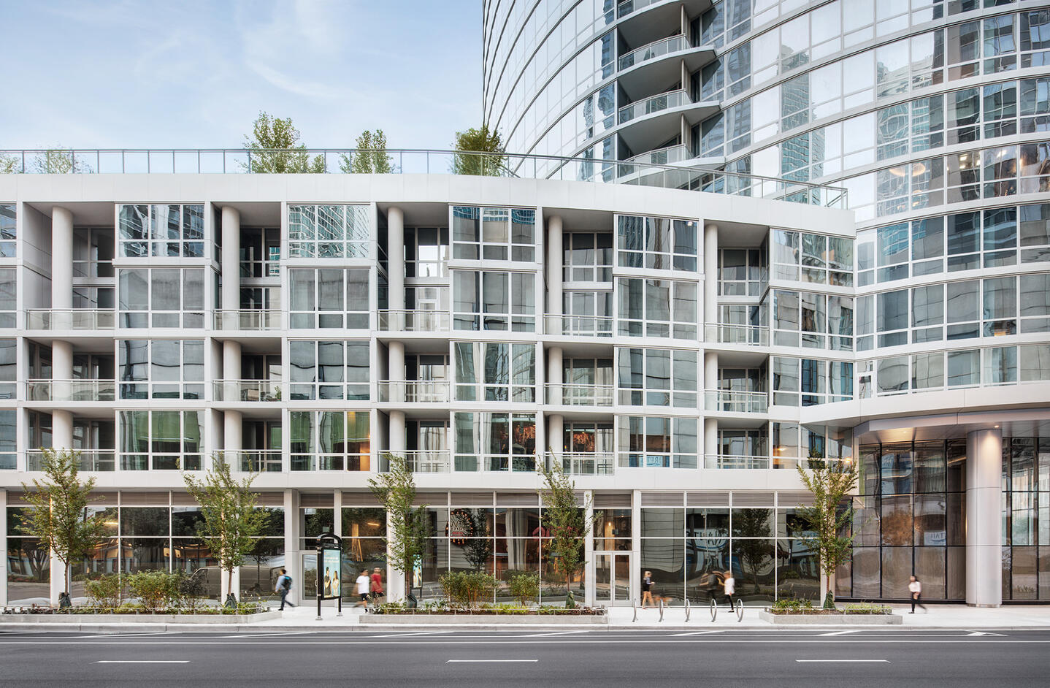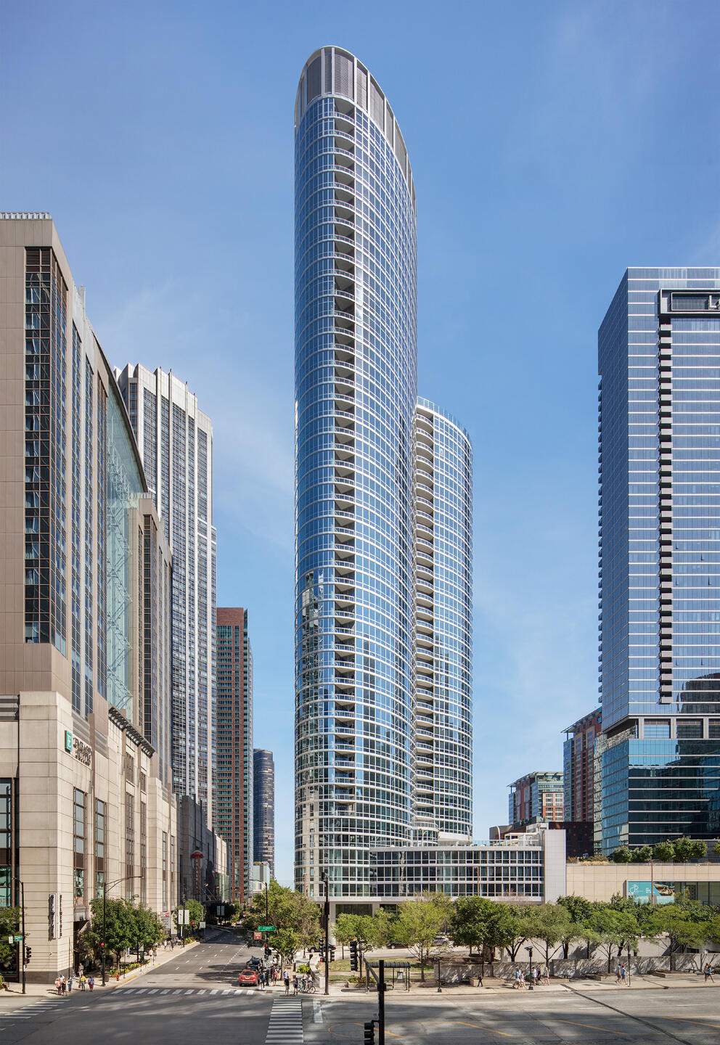465 N. Park
SAT. OCT 19 • 10AM - 5PM
SUN. OCT 20 • 12PM - 5PM
© PAPPAGEORGE HAYMES PARTNERS
465 N Park in Streeterville is a luxury high-rise project by architecture firm Pappageorge Haymes Partners. The slender 48 story tower is formed by two overlapping and offset ellipses. The resulting form is in striking contrast to the angular, rectilinear buildings all around the site.

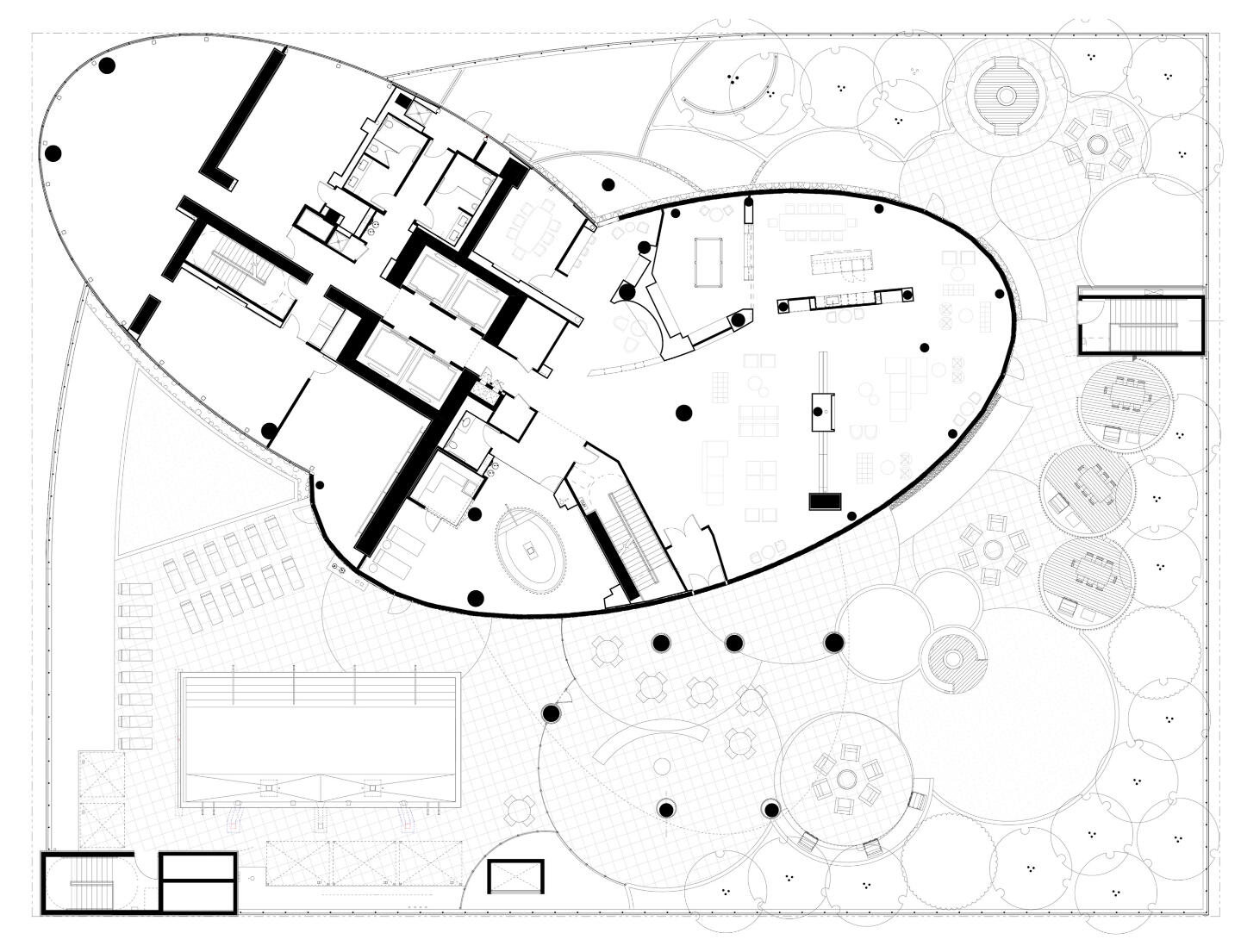
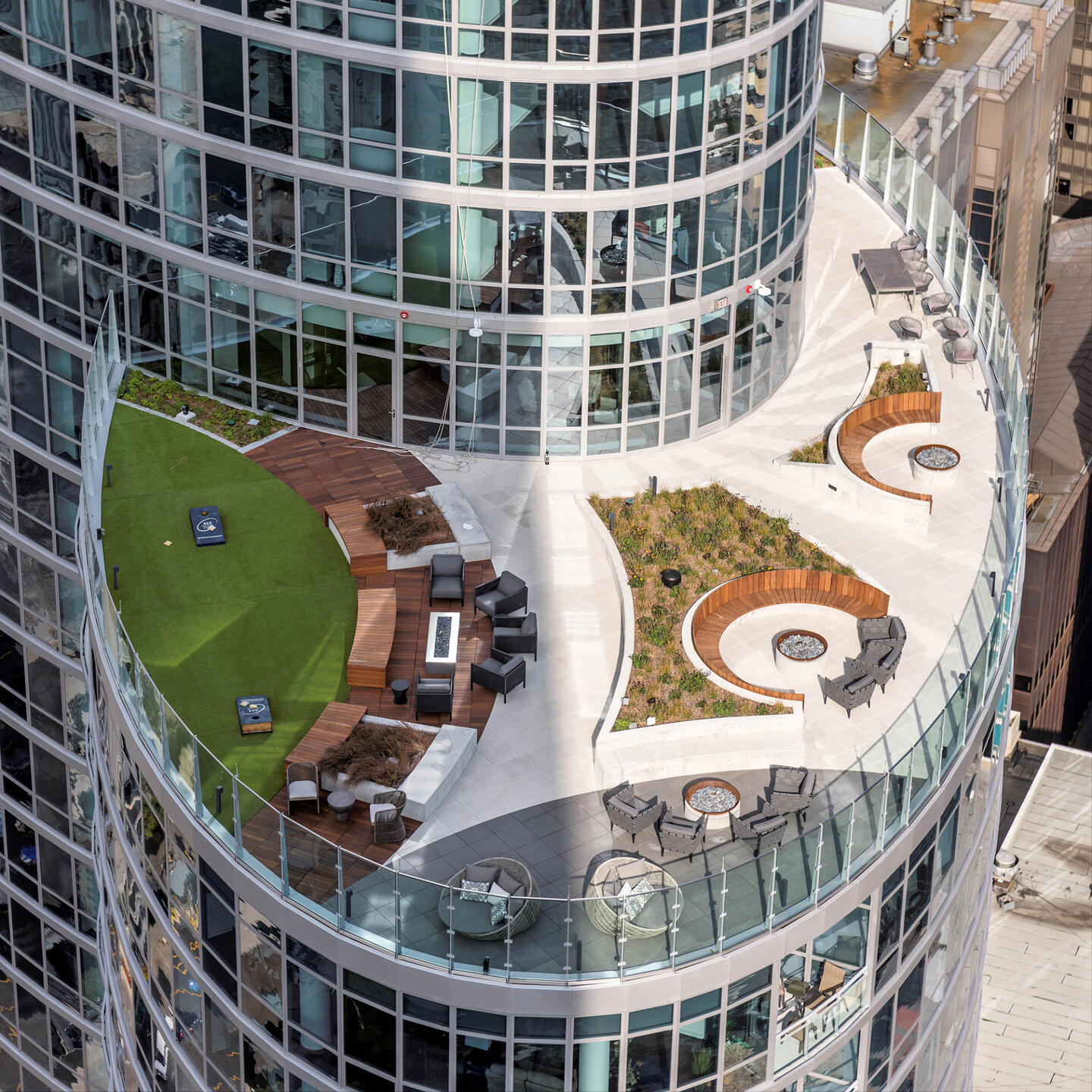
Innovative Engineering: Due to its slender profile and the nature of the site, structure movement due to wind required mitigation, i.e: the building would sway noticeably in the wind, especially at the top, without some countermeasure in place.


The solution is called a Tuned Sloshing Damper: a twelve foot tall, 30 foot square concrete tank, filled with water, located precisely at the top of the building. Suspended from the foot thick concrete lid, a dozen specially sized damper fins resist the movement of the water in the tank. Each fin is over 10’ tall and constructed out of welded stainless steel plates with special anchors to transfer the energy from the structure into the sloshing water.
